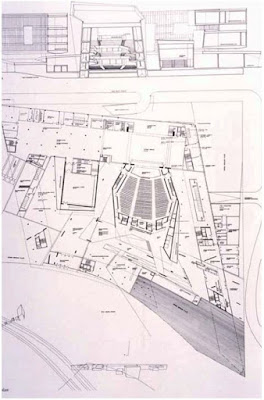https://www.dropbox.com/sh/4skic7ipb25g9qb/AAAZBHyCSvAj3F3TbzpA7VCNa?dl=0
NOTE:
Inside the folder ARCH1101 Projects Folder, lumion scenes and sketchup model are located. Video of my final moving elements (lights and wind turbine for green energy) are also accesible via Dropbox.
EXTERIOR

Mostly unadorned, the exterior exhibits the "viable" and "simplicity" of the design need in regards to the theory. It is simply a glass cage and has a roof overhead that is covered with the scalar texture to showcase the immobility of the building. Hence, the exterior demonstrates how a solution only seems weak at a glance when in reality, it has concrete evidence and concept that strengthens it.
The bridge is harmoniously attached to the open, sheltered area at the Squarehouse and upholds multiple geometrical shapes that are extruded to form the functional spaces of the school. This implies how complex mechanisms unify and conform to a some singularity to serve the final need, much like chemistry and physics.
INTERIOR
 |
| Laboratory |
 |
| Computer Labs |
 |
| Meeting Room |
 |
| Workshop |
 |
| Study Space |
 |
| Library |
 |
| Stairs - Outside |
 |
| Gallery |
The moving elements were chosen to unify the school with the whole university. Close-by is the Tyree building that uses green energy through solar panels. To follow the motto, "Never stand still", the library would be powered by the wind turbines on the side. Meanwhile, the entrance of the famous main walkway of UNSW is at the foot of the building. In an attempt to mimic this, the lights on either side of the bridge that only emerges at night to save power are incorporated into the building, hence forming an inter-relation between the School of Engineering and the rest of UNSW.
































